�July 3, 2016
I recently went to Nantucket to get a little inspiration and a mental break from the busy real estate season. Nantucket if you don’t know is an island off of Cape Cod that has beautiful and has tons of historic homes as the island was a Whaling hub in the early 19th Century. They have a pretty cool Whaling museum that is worth checking out if you have time… but Whaling was not my main focus. I needed interior design inspiration! I love nautical life in general and in that I have a beach house I wanted to get some ideas to evoke the spirit of the ocean without star fish and seashell curtains (seriously people, stop with the starfish).
I started out walking the main downtown section which is adorably cute and then wandered down some side streets which bring you back to 1600-1800s architecture and design as many of the houses have not changed and have just been updated when needed. Real estate is insanely expensive on Nantucket but when you walk through the streets you can see why, it’s really a special place. One thing about beach houses that I’ve always loved is that people in New England name their houses. It’s all over the town that I grew up in (Scituate) and in Hull as well, so as I walked through the streets I took note of lovely front doors and house names.
But why? I have always wondered – why do people name their houses? Naturally it seems like an affectionate way to treat your house by giving it an alter ego, I mean people name their cars right? But aside from that, is there really a point?
After a little research I found that people have been naming their houses for hundreds of years. George Washington had “Mount Vernon,” Michael Jackson had “Neverland Ranch,” and The royal family has “Buckingham Palace.” But really it all started with rich people (shocking) who named their houses Manors, and Halls and then started to come up with other more creative ways to signify their property. Prior to street numbers, house names were a way for people to find a property they were looking for. In the mid 1700s Parliament in England decided all houses had to have numbers (makes sense right?) because how else can you find a house without a name or a number? Looking at every house name could get old and imagine how long it would take the delivery guy to bring my pizza when I’m drunk?! Gotta have that visible house number!!
So here is a sampling of the cute house names I saw on Nantucket:

Small change
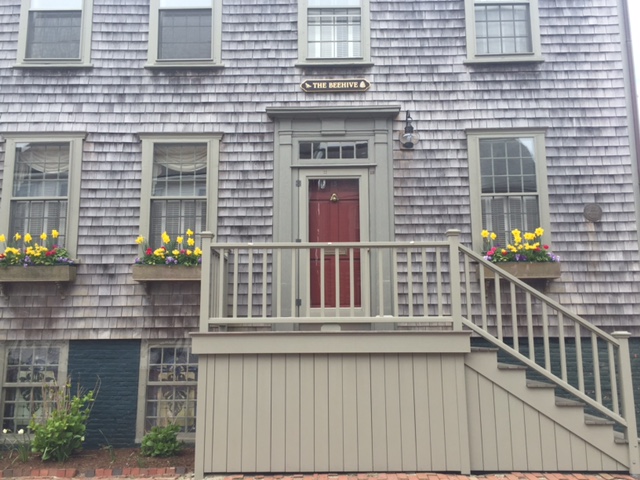
The beehive
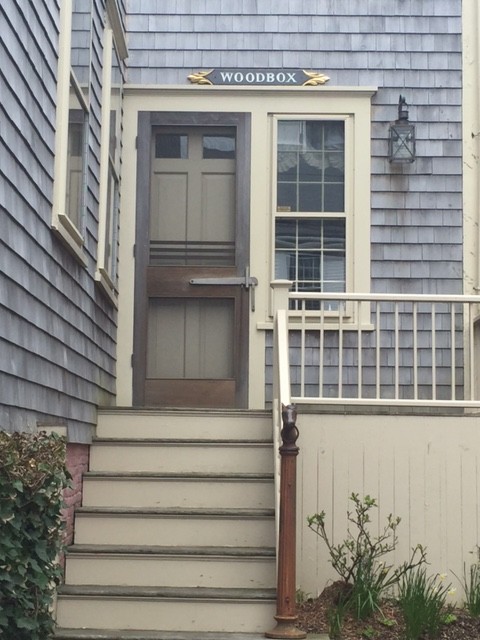
Woodbox

Union Jack

Thistle Dew

The Captain's house
�July 3, 2016
As you may know I am in the process of remodeling my dream house which is an old Victorian on the Ocean. It has turned out to be quite the project which is taking a long time to complete because I have a full time job, and no machine to counterfeit money in my basement. We took a break from finishing the front porch because our backyard was really steep and we wanted to level it out. A friend of mine from High School owns an excavation company out of Scituate, MA and came over and gave us a really reasonable quote to get the job done. Aside from leveling out the backyard we have had an ongoing battle with Japanese knot weed which is pretty much the devil and is an invasive plant species that took over the back yard.

This is what it looks like in summer

My dad and steve trying to clear it out after Winter
After a serious battle against this invasive plant that was taking up 1/3 of our yard, it continued to come back – no matter what we did (we didn’t do Round up Or Chemicals because I don’t want them in my yard, google about it and decide for yourself but I am ALL SET with glyphosate death serum).
Since we were planning to excavate to level out the yard we asked our excavator to go down an extra 2 feet in order to get most of the root system of this bamboo out. This plant is INSANE, literally if you leave just a tiny section of root in the ground, and entire plant will grow back, it’s actually growing through our asphalt driveway.
When our excavator came he got to work taking all of the dirt that was contaminated with Japanese Knotweed and trucking that out of our yard, and then taking the steepest section of our yard that we wanted to level out and using that dirt to fill in the hole where the dirt had been removed. Then he leveled everything out – which took a few days to get properly angled.


Taking out the hill

Before, hard to tell how steep it was

Leveled out backyard
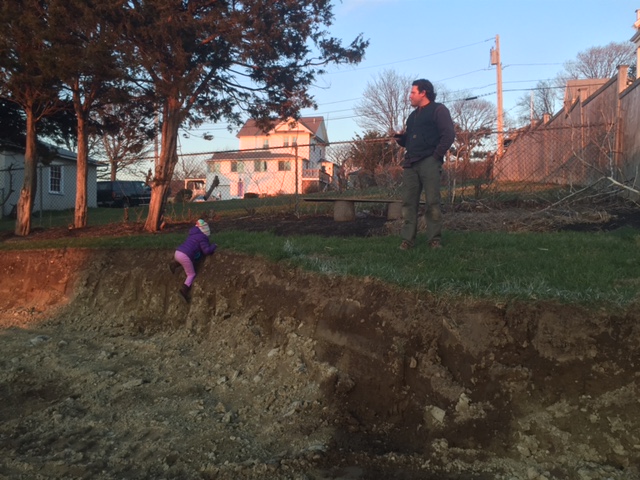
LUCY love climbing on the mud wall
We ended up taking out about 4 feet of dirt from the steepest part of the yard in order to level it off. When you take out that much dirt naturally you have to put some sort of retaining wall in to hold the dirt from collapsing in on itself and shifting from the neighbors property. I looked at all kinds of possible retaining walls, there are so many beautiful ones to choose from, but obviously everything I really loved was WAY over budget. Fu*king budgets, always raining on my parade!!
Luckily our excavator who is great at this type of stuff, had an excess of boulders he had been collecting from other jobs. We were able to buy boulders by the truckload from him and do what is called a “dry stack wall.” Meaning, the rocks are places strategically to make a wall but there is no mortar or anything holding them together. Over time the dirt and grass seeps into the cracks and creates sort of a joint to hold the rocks back, hence the “dry stack.” The cool thing about this type of wall aside from the fact that it is more affordable that other masonry walls it that it reuses boulders that have not been altered which is a “green” alternative to quarried rock, and it provides a natural look. When you’re walking in the woods and see rock walls rom 100 years ago, those are dry stack walls, which have managed to remain pretty well enact.
Watching them build the wall was pretty cool as they had a strategic plan in place and picked each rock to fit into the correct space. I have to admit, when they first started I was like “Oh no, this is going to look like shit.” I really didn’t have a lot of faith that my “retaining wall on a budget” was going to look like the beautiful walls I had been stalking on pinterest, but luckily I was wrong and it came out awesome.

Tons of Boulders – delivered by the truckload.
Organized placing of each rock took some time. I walked around drinking wine and silently judging the placement of each and every rock.
Came home from work and it came out better than I thought! More to come on the back yard soon!
�June 12, 2016
I’ve always wanted to go to the Brimfield Antique Show and this year I finally made it. I packed up the whole gang, my mom, a cooler of sandwiches and snacks and hit the road! I wasn’t really sure what to expect so I threw a couple hundos in my pocket and was hoping for something cool I could buy.
Side note, it took a while to get there – the actual ride was fine, but once you pull into Brimfield you sit in one lane of traffic for an hour plus, which was the real torture. We all ended up peeing on the side of the road, except my mom who refused (no shame in my game) because we couldn’t lose our place in line!! So if you ever go, there is a small back road that runs sort of parallel to route 20 which is the main road. TAKE THE BACK ROAD and save yourself a ton of time, I google mapped an alternate route on the way out and saved us from the return torture. There are still 2 more dates this summer for the Antique Fair : July 12-17 • Sept 6-11, so Check it out!
There was some really good junk and some not so good junk, and there were A TON of people. Having two kids in tow was both fun and exhausting because A. it’s not the place to loose a kid, there are so many people and it’s a FAIR, who wants to lose their kid at a fair?!!! So I spent most of the day making sure Lucy (5) didn’t wander more than 3 feet from my side. B. There is SO MUCH STUFF, I think you would have to spend a week there just to see it all, I mean there is A LOT OF STUFF. And naturally all the things I wanted were over budget. I snapped a few pics of cool items.
* Insider tip: HAND SANITIZER, Bring it, use it, love it. The place is one giant dirt pile of fun and porta potties.
Gallery, you can click on to enlarge:
�June 12, 2016
If you’re up to date with the remodel you’ll know I came home from work one day to my house looking like this;

Bye bye porch
Well my casual little porch remodel has turned out to be, well, NOT SO CASUAL. But that’s why I live with a contractor so moving along…
I’m pretty adamant that we keep with a similar style as I like to maintain architectural detail when working on older homes. I just kind of feel like so many houses look EXACTLY the same, why not maintain the unique differences that set a house apart from the rest?!
So after ripping off the whole porch and putting in temporary (VERY TEMPORARY) supports we had to jack up the house, literally JACK UP THE HOUSE, with a little thing called a …wait for it… HOUSE JACK. Legit, these things exist. So basically you put a huge 2×4 on this jack and lift up the house and then put a beam into place to hold up the house again. I’m giving the abridged version because pictures tell a better story but if you ever want a detailed explanation, I can give it to you – if you bring me a bottle of wine.

First Major beam went in at night... STRANGER DANGER

Side view before Beam 1

Staging and Framing for Beam 2, Also Steve's Ass...haaaay haayyy

Beam 2!

Beam 3 and 4 And roof Framing Begins!

Roof Framed in Just in time for the Holidays! PEACE!!!

Well deserved Beers on top of Porch - Soon to be Second Level Porch from Master!
So At this point we are fully Framed in!! Winter came right after the second floor roof went on, we quickly put a rubber roof on top just to get it sealed up and then had to hold off until the warmer weather. The plan is to put a second floor Deck on top of the Main floor Porch so the master bedroom will have sliders that go onto the higher up porch with some killer views. At this point we are still framed in and don’t have decking down yet but coming soon!
The most important part of this project really is a two part issue that was repaired. First, the porch was separating from the house, and was eventually just going to fall off. Second, the second floor living area was cantilevered over the porch which was not properly supporting the living space, so all of the second floor flooring had buckled and warped and was obviously sagging. Once we jacked up the first floor porch and put new beams in, the second floor interior floors became more level – YAY! They aren’t exactly perfect yet, but when we put new flooring down inside we will be able to make the level now that the second floor is not sagging.
Once the main framing was done we poured a concrete slab underneath to provide us with a dry working space where we will stain the floor boards for the porch (the decking that you stand on).

So fresh and so clean! Much better than dirt to work on!
This project is on a slight hold while we took on another one, so stay tuned!!
�April 27, 2016
Whelp, winter is finally over… Thank Fu*king god. Although who can really complain, it barely snowed at all and was really pretty mild. And since global warming is just some made up thing that has no scientific proof (cough, cough…Not) we can all just assume we are being rewarded for surviving last winter. With all of the non-snow weather we had I feel as if it rained way more than necessary, maybe not, but this is my blog so what I FEEL is obviously 100% factual and not up for discussion. And since it basically rained every day for 3 months there was an insane amount of mud in my yard, which in turn became an insane amount of mud on my carpet. So RIP carpet, I should have never bought you in cream.
Who else out there always buys super nice things in cream and white and really modern light grays only to realize they spill spaghetti sauce down their shirt on a daily basis and should really walk around with a post-it note on their forehead that reads “I CAN’T HAVE NICE THINGS.” Anyone? Anyone? Also, I forget sometimes when I’m shopping that I live with kids because I get caught up in all the shiny pretty things, (one mosaic glass bowl and I forget who I am for a while)…ohhhh glitter… and well, don’t get a cream carpet with kids anywhere within a 30 mile radius. It’s all fun and games until chocolate ice cream meets a beige couch…
So I am now on the hunt for a NEW carpet, but alas carpets are EXPENSIVE as _________. Which is totally _________ up and I hate people who make all the things I want so expensive. But I have an alternative for all the people out there that want nice carpets but can’t spend a million dollars on the perfect geometric pattern rug at some fab boutique.
ENTER RugsUSA.com !!! In what appears to be the most creative rug website name on earth, you can find some super cool rugs at prices that don’t make you want to overdose on Malbec if your kid spills an entire bag of Doritos on your white carpet, and then rolls around on top of said crushed Doritos for 45 minutes before you notice (that has never happened to me, it happened to a friend of mine… that friend is me).
The other amazing thing about this website (aside from the fact that you will NEVER forget it’s name) is that they have a SALE literally every day… Flag day? Earth Day? Thomas Jefferson’s Birthday?… 70% off… try me, check it out…today is a Wednesday in spring, they are having a sale…You’re welcome!!!!! Here are the ones I am contemplating buying:
�March 25, 2016
Day 14 of my new diet consisting exclusively of MUSH!! Ok let me catch you up a bit… So Beyonce who is basically my spirit animal because she is awesome (all hail Queen B) has been repping this “Plant Based Diet” thing all over town. It’s basically a vegan diet high in plants and nutrients (organic, non gmo, soy free, gluten free, made of glitter, blah blah blah). So obviously after a winter of gluttony I needed a pick me up to attack this spring real estate market – enter the Queen B diet. Long story short, Beyonce and her posse of vegan supermodels made up this company called 22days nutrition which is basically a 22 day Vegan challenge that is supposed to reboot your system and get you on the health track. The theory is that it takes 21 days to break a habit, so if you can stand being a Vegan for 22 days, you will basically look and feel like Beyonce. So obviously, I paid the million dollars to sign up and they deliver your meals weekly in a box of pre packaged vegan-awesomeness (minus the awesomeness). So for the last 14 days I’ve been lying to myself and convincing myself that I love eating lentils day in and day out!! I honestly am totally on board with the vegan lifestyle thing because it’s healthy and way better for the environment (did you know it takes 1,800 gallons of water to produce 1 lb, of beef?? – talk about sucking the life out of the planet) but at the same time I realize cheeseburgers are delicious. The only real issue with my pay-to-look-like-Beyonce-diet, is that everything they send you is just pile of mush with random veggies mixed in. I can’t imagine this is what Queen B eats on the daily.
With all this MUSH and nowhere to vent, I have become obsessed with kitchen design this week because I am literally starving to make something delicious. So let’s talk kitchens before I stab my eyes out with a turnip.

Here I am cooking up a vegan mush pile...
Ok when designing a kitchen here are some things that are important to keep in mind:
1. Layout and function: Make sure the measurements of your layout make sense! I can’t tell you how many people don’t leave enough space between say the refrigerator and the counter and you’re stuck squeezing by them when you want to grab something. Working with a kitchen designer is also very helpful to makes sure your space and layout flow properly.
2. Storage: Storage is so important and often overlooked. Yes, we all love visible shelving etc. but unless you live in a decor magazine you need a lot of functional storage space. Think tons of under cabinets and then do your open shelving up top.
3. Lighting: Awesome lighting is key to a fantastic kitchen. Even if your space is small if you have proper lighting and great light fixtures your kitchen will feel luxurious and well thought out.
4. Counter space: Shoot for long linear counter areas instead of choppy spaces. Don’t have a stove next to a small work space, next to another cut up area, next to a refrigerator next to another small work area. Get yourself a linear space to spread out and do your food prep.
5. Islands: obviously islands are a huge trend right now but not all kitchens have room for them. You can do a lot with a peninsula or a small bar style space to create the modern feel but not take up your entire kitchen.
6. Trash: plan out a space for your trash and recycling. There is nothing worse than an amazing kitchen with a huge, sticky trash can sitting out in plain site. Plan for a trash/recycling drawer or cabinet to keep the ambiance of the kitchen clean and organized.
7. Don’t be cheap: this goes for any project. I’m not saying you have to spend $70K on a kitchen cabinet package but if you by cheap shit, it’s going to look and last like cheap shit. Pay for quality and you will be happy you did. Get solid cabinets (if you can’t afford the full cabinet change out the doors with a quality door and keep your old cabinets), pick quality appliances, and tiles – you’ll be glad you did.
8. Safety and visibility: especially if you have kids you need to think about the safety of your kitchen layout. Don’t put the stove in a place that someone can easily knock off a pot (like by a door or entrance way), pick tiles that aren’t slippery when wet, and get a vent hood so that you can circulate out air and not be huffing all your food grease. Think about where your children will be when you are cooking and plan your kitchen around the ability to keep and eye on them while multi tasking in the kitchen.
Ok here are some of my favorite kitchen trends:
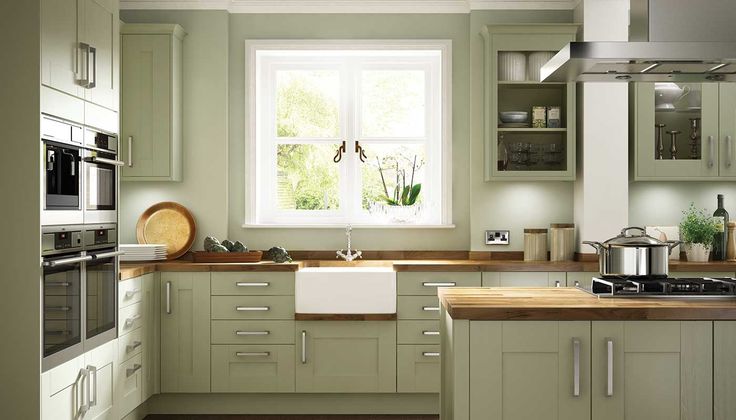
Display cabinets, wood counter, farmer sink and that olive green, LOVE LOVE LOVE!!
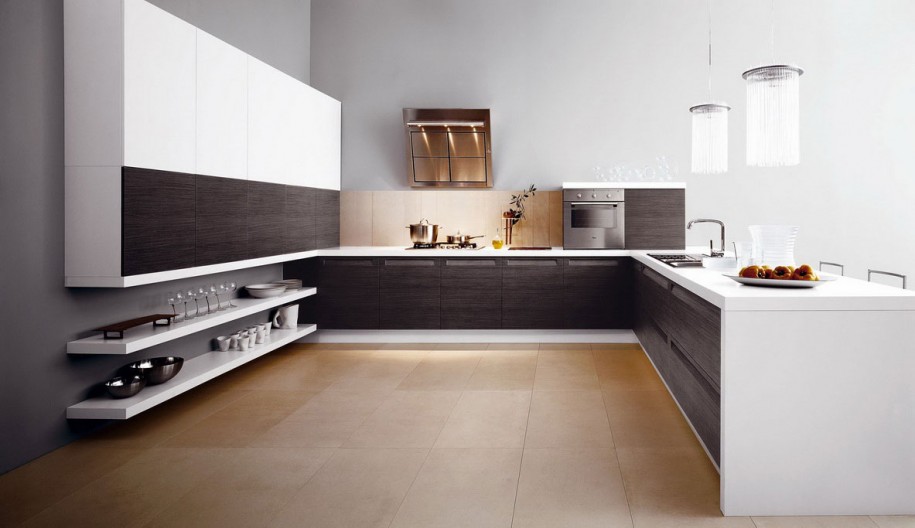
Modern kitchens are all about sleek lines and hidden cabinets, open space and a minimalist feel.
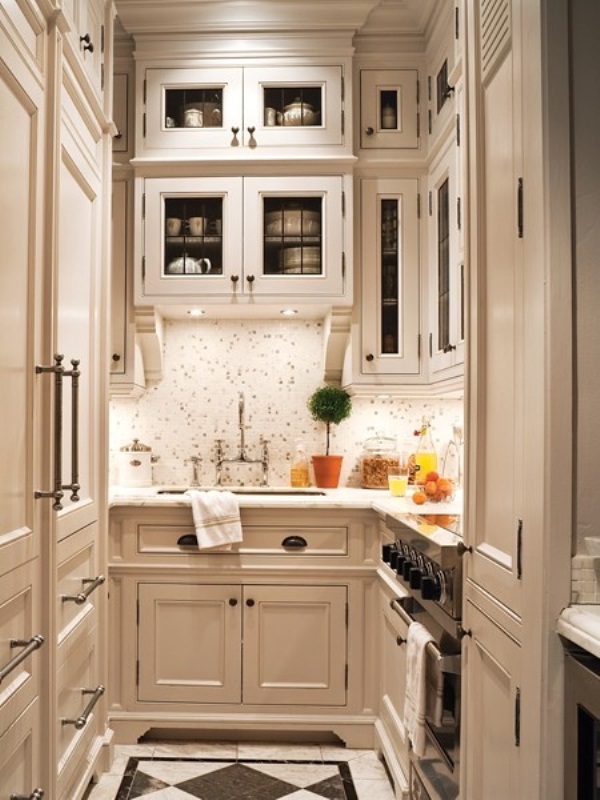
A dream TINY kitchen! I love the paneled refrigerator!
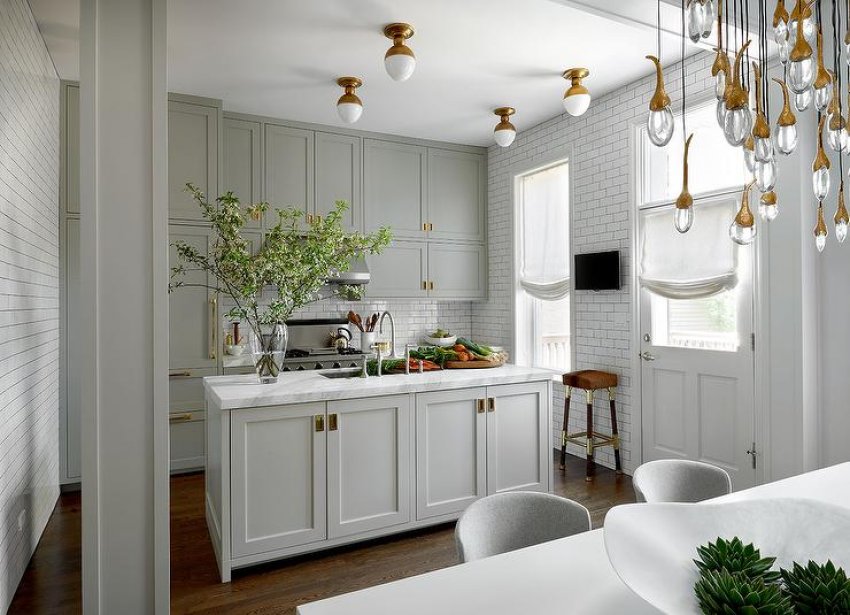
Great layout of a smaller kitchen and brass hardware is back with a vengeance.

My lover built this kitchen for some of his clients - I'm obsessed.
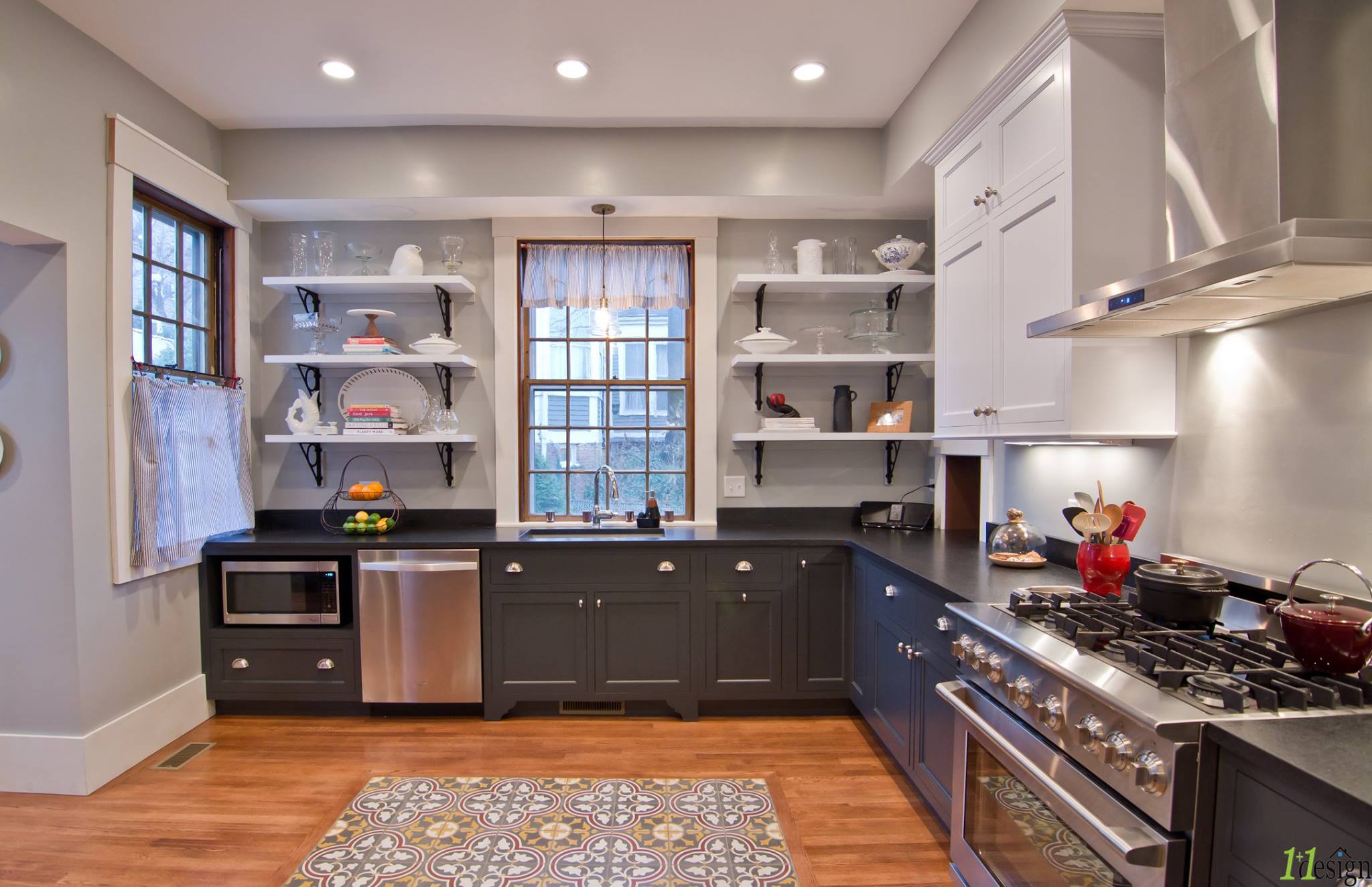
Another kitchen my lover built for his clients. Two tone cabinets and center tile is very in right now.
�February 25, 2016
Was just recently in France and Italy for a couple weeks, exploring, shopping and mostly eating, lots of eating. Europe as you probably know is amazing for many reasons, with so many countries so close to each other there is such a unique melding of culture, food and fashion. Europe also features some of the most jaw dropping architecture you could ever want to see. My creative vibes were flowing at an all time high while in Paris. I literally would LOVE to move to Paris, but really what would that cost me??? Well naturally I had to find out:
After a solid research session I found that in 2015 prices in Paris were on average: €7,880 (US$ 8,868) per sq.m. So If you calculate that out into feet, it’s approximately $824 sqft. Compared with Boston which has a Median price of $533 sqft. It looks like I’ll be living in a miniature apartment in Paris! But that’s ok because Tiny houses are in! It is important to also consider that all cities cover a large area and a multitude of neighborhoods – so it really depends on what neighborhood you want to live in.
I want to live in the Latin Quarter of Paris which is where ALL the food is (well it’s everywhere) but I love this area, bars, restaurants, shops, and food, food, food. Yeah well there is NOTHING in that entire area for less than $1,000,000.00 Soooo Moving a long. Here are some of my Paris Photos!

Eiffel Tower

I love all these little doors and store fronts.

Inside the Notre Dame de Paris

Random alley way shopping area, I'm obsessed with black/white tile.

luxembourg gardens

Exposed post and beam structural elements left visible

I love Carbs!!
I’ll post some Italy photos soon. Paris is the best!!!
If Donald Trump is elected President of the US, I am moving to Paris and going to overdose on pastry and coffee, you heard it here first!
�November 24, 2015
Because I’m clearly a psychopath, I took on a new house project after finally finishing my last house. I fell madly in love this gorgeous house on Allerton Hill, in Hull, MA and HAD-TO-HAVE-IT! The only bad part was that it was way over my budget, and when I say way I mean like $100,000 more than I could afford. Thankfully, my lover suggested we just offer what we could afford, and thanks to some small miracle – they accepted the offer!! (I used this as an excuse to drink excessively in celebration for about a month – go me!).
In that I’m dating a contractor who is awesome at his job, I figured; why not take on a bigger project than the last one?? Well… here you have it.
When I submitted the offer we waived the home inspection contingency which I wouldn’t recommend unless you have done this before, but it helped me get the house – so it was worth it. I also waited 5 months to close on the property to give the seller more time to get out, also one of the reasons I was able to get this house. Sometimes when you are trying to get a deal, you have to be flexible – actually ALL THE TIME when you are trying to get a deal you need to be flexible. If you want to score, be prepared to wait it out.
Long story short, once we closed and got the keys we realized how many problems there were with my dream house… commence the drinking again!! Also, I had my mothers words reverberating through my head, “don’t buy that house, too much work, Hillary DO NOT buy that house, you will be miserable, you have to fix everything!!”
I mean, who really LISTENS to their mother anyway, am I right?
Anywhoo – I still love the house and don’t regret taking on this massive project. I went to work one day with the house looking like this:

Front

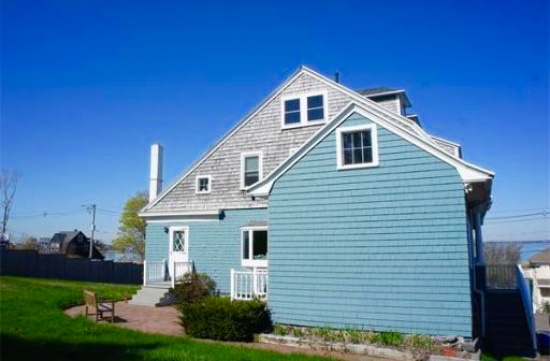

- “DO NOT BUY THIS HOUSE” – My mom, enjoying Wine on the front porch
Then I got home from work one day and APPARENTLY, the entire porch was separating from the house so we had to rip the WHOLE thing off. So What I thought was going to just be a porch rebuild, turned out to be ripping off the front of the house and rebuilding the whole thing!!! Good times…grabs vodka bottle, locks herself in bathroom…


From the Back yard:

Although this has turned out to be a pretty large “first project” on the house, not counting that I’ve painted every room in the house. (We are also going to gut the entire first floor, move the kitchen to the middle of the house, open up all the walls, do new electrical, lighting, add a bathroom and finish the attic…just to get started) – I STILL LOVE THIS HOUSE.
I mean, this is the view from my bedroom:

View from my bedroom
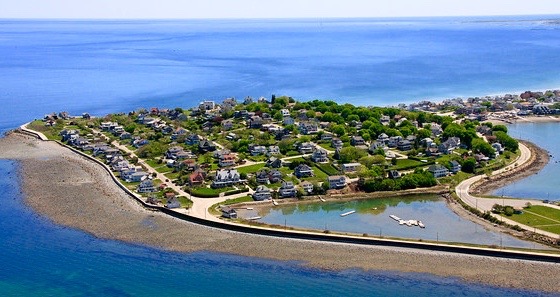 This is Allerton Hill from Aerial view – Our house is three up from the giant one on the corner (The Honey Fitzgerald Mansion)
This is Allerton Hill from Aerial view – Our house is three up from the giant one on the corner (The Honey Fitzgerald Mansion)
SO stay tuned for more updates as the project progresses! That is, if I don’t give up and move first! 🙂
�October 21, 2015
I’m sure (unless you’re living under a rock in a dark cave) you’ve heard the term “Feng Shui” thrown around in regards to interior design. But you may be asking yourself, what really is “Feng Shui”? I come across this term on a very frequent basis due to my location (working in Quincy, which has a large Chinese population), and with many of my clients who are concerned with making sure a property they are buying has the right mix of Feng Shui elements. I’ve had deals fall apart solely based on a door placement, or which direction the structure is facing – so understanding Feng Shui, and what makes it so important can come in handy for anyone.
Feng Shui in short is a way to harmonize people with their environment. It has to do with the spatial arrangement of items in order to help with the flow of energy. The theory is that if the Feng Shui in your home is done properly, it effects the energy flow in your life, which helps your personal harmony and in turn helps you achieve life goals and a better life. Feng Shui is all about placement and position to create harmony in a persons space, which transcends into their life.
Feng (wind) and Shui (Water) are the two natural elements that humans need to live, they are the cornerstone of life and therefore the essence of life – which is their “Chi”, their life force. Your “Chi” is really your life force, it is the essence of you, and there for the Feng Shui of your space effects your Chi, and your life as a whole.
Now before you go thinking to yourself, what is all this new age zen junk that I’m reading ??? – consider this; 28,000 years ago Neanderthal cave men chose their caves and living habitats based on the direction the cave faced, the elevation, and the access to water. As early as humans have existed, there has been a connection to location and living environments based on the flow of water, wind, and life.
So what does this mean for you? And how can you incorporate elements of Feng Shui into your everyday living environment?
* First and foremost you need to Clear out your clutter! Clutter and mess is an all consuming problem that whether you know it or not can really effect your Chi. You have to get rid of those extra clothes, papers, junk on tables, unnecessary furniture. Clear the space, to clear your mind.
* Good quality Air and light is essential to good Feng Shui. Open up those old shutters, clean your windows, let natural light and air flow through your home bringing positive energy your way and letting you breathe easy.
* The front door or entry way into your home is a key factor in Feng Shui, it is where all energy enters and exits the home. Make sure you don’t have cracked front doors, or squeaky hinges, make sure the entrance to your home is tranquil and welcoming. This will effect the Chi that enters and exists your home.
* Live plants are an important part of this as well. Having plants in the house to catch and rejuvenate energy and oxygen is a great part of embracing the Chi.
* Let water flow towards the center of your home because water carries prosperity in towards the house. Many people chose to have a water element or fountain at the entrance to their home facing inwards. Also check leaky faucets, and where water drains – you don’t want prosperity draining out of your life.
* Fix broken items around the house which create added frustration. Have a broken door, closets aren’t opening or closing, handles are missing, windows are broken, outlets don’t work, etc etc. fix these small items. They may not seem like a big deal but they are small irritations that contribute to the demise of healthy Chi.
* Feng Shui in your bedroom is the most important space in the home to pay careful attention to. Because we spend so much time in our rooms sleeping it is imperative that your bedroom have good Feng Shui to it. Your bed should be up against a solid wall with no windows behind your head, this give you a safe surface behind you. If you have a head board try to have it made of solid wood which will help promote good Chi by providing additional support behind your head. Foot boards however are considered bad for Chi because they block forward progress. And NEVER have your feet facing the door as this as seen as a ‘death position’ as the dead are always carried out feet first, so this is seen as a potential way to drain your life force. Your bedroom is a place to relax and turn off the stress of every day life, it is important to not have loud music, or TV’s blaring in your room, you need to invite tranquility into your space. If possible, avoid having your cell phone on your night stand, and the TV at your feet on all night, work towards tranquil colors and peaceful lighting. Another surprising No-NO when it comes to bedroom Feng Shui – King size beds are bad for Feng Shui, I’ve always agreed with this but the principle behind this is that it creates too large of a space between you and your partner. Also, many King size beds are on a box spring that is split or has a line down the middle, which acts to separate the two halves, this is very bad for intimacy and good bedroom Chi. The goal of bedroom Feng Shui is to create a safe haven of comfort and tranquility, think soft sheets, nice lighting, flowers and candles, natural woods, calm and quiet with very little clutter to create a relaxation zone.



�October 19, 2015
Although not technically a real estate event, I thought it was absolutely necessary to discuss last nights Met Gala and some of the must see looks. What is the “Met Gala” you might ask?
The Met Gala or Met Ball is a huge fundraising event to benefit the Metropolitan Museum of Art’s Costume Institute. It’s held every year in NYC and pretty much every celebrity you can imagine comes to it and it’s ALL ABOUT the Fashion. The building itself is pretty spectacular and was built between 1910-1914.

http://www.metmuseum.org

Now let’s talk fashion –
Here are the good and bad..
-

-
Just NO
-

-
WHY
-

-
RENO 1980
-

-
That color, barf.
-

-
Burlap sack dress
-

-
You’re VERY WANG, step it up.
-

-
That’s how you do the Met Gala
-

-
RAARRR
-

-
My personal Favorite
-

-
Gorgeous
-

-
Supermodel status
-

-
Queen of the Ball, you have to love her.
-

-
Romantic
-

-
Beautiful
-

-

-
http://www.metmuseum.org



































































































